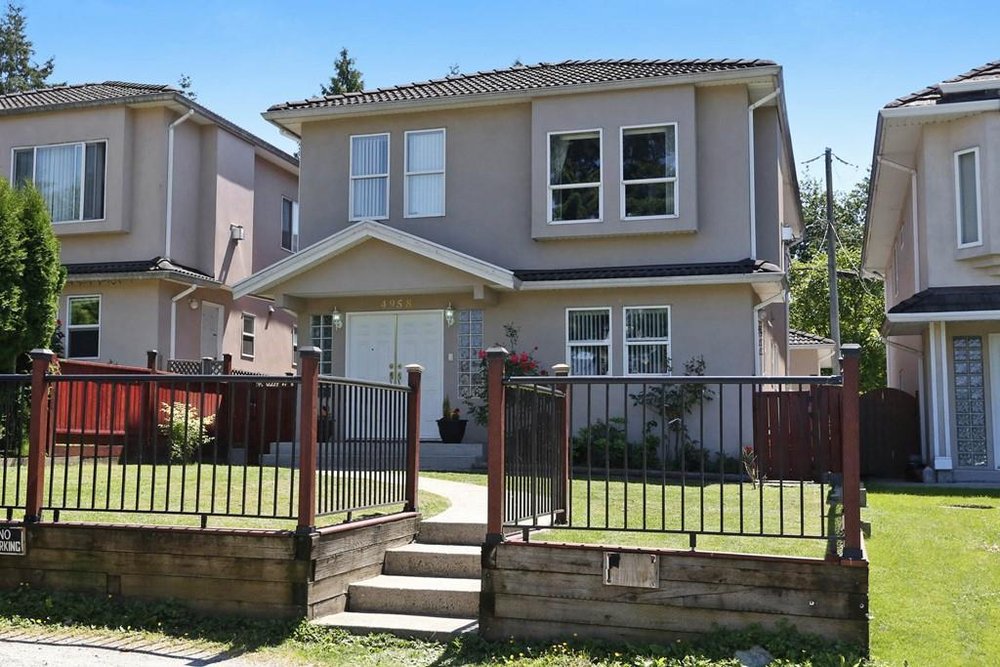4958 Norfolk Street, Burnaby
SOLD / $1,408,000
6 Beds
4 Baths
2,084 Sq.ft.
3,498 Lot SqFt
2006 Built
Well cared for one owner home in Central Burnaby 6 bedrooms & 4 bathrooms. Cross hall Living & dining rooms featured upstairs along with a renovated kitchen with newer cabinets, stainless appliances & beautiful quartz counters along with 3 good sized bedrooms including the master with ensuite. Features include scenic mountain views, radiant heating, & security alarm system. Downstairs there a a huge 3 bedroom in law suite with options to keep one room for upstairs use, or have a 2 bedroom & 1 bedroom option with separate entrance. This property is zoned R12 for future front & back duplex. Detached 2 car garage, fully fenced yard, south facing sundeck and patio are outside areas. Short walk to BCIT, quick access to hwy 1, & near all levels of school.
Taxes (2016): $4,593.00
Amenities
- Dishwasher
- Microwave
- Refrigerator
- Stove
Similar Listings
Listed By: Sutton Group-West Coast Realty
Disclaimer: The data relating to real estate on this web site comes in part from the MLS Reciprocity program of the Real Estate Board of Greater Vancouver or the Fraser Valley Real Estate Board. Real estate listings held by participating real estate firms are marked with the MLS Reciprocity logo and detailed information about the listing includes the name of the listing agent. This representation is based in whole or part on data generated by the Real Estate Board of Greater Vancouver or the Fraser Valley Real Estate Board which assumes no responsibility for its accuracy. The materials contained on this page may not be reproduced without the express written consent of the Real Estate Board of Greater Vancouver or the Fraser Valley Real Estate Board.
Disclaimer: The data relating to real estate on this web site comes in part from the MLS Reciprocity program of the Real Estate Board of Greater Vancouver or the Fraser Valley Real Estate Board. Real estate listings held by participating real estate firms are marked with the MLS Reciprocity logo and detailed information about the listing includes the name of the listing agent. This representation is based in whole or part on data generated by the Real Estate Board of Greater Vancouver or the Fraser Valley Real Estate Board which assumes no responsibility for its accuracy. The materials contained on this page may not be reproduced without the express written consent of the Real Estate Board of Greater Vancouver or the Fraser Valley Real Estate Board.

























