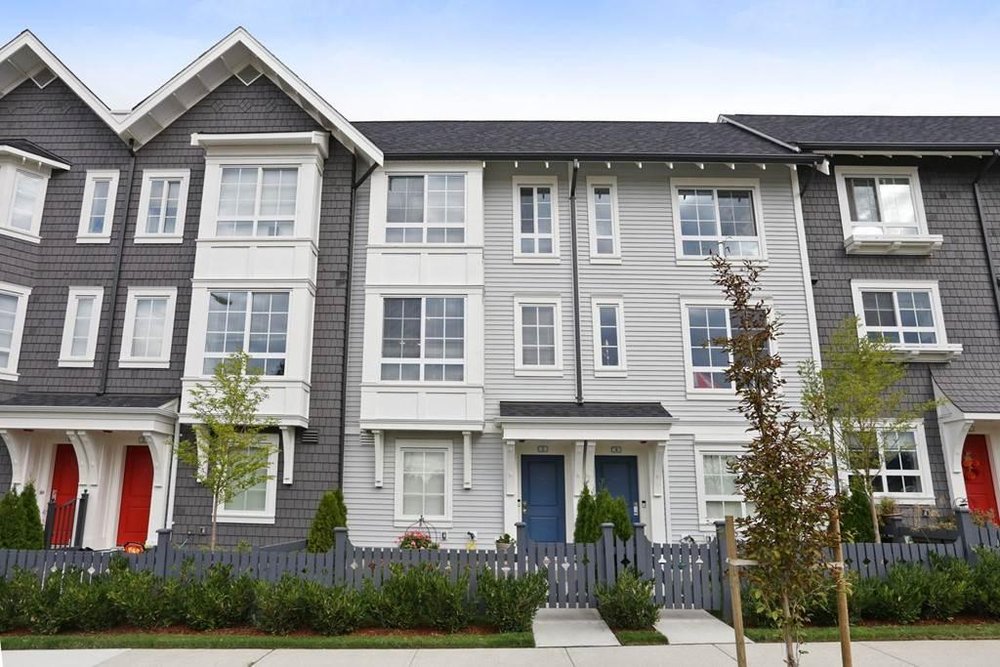3 - 8476 207A Street, Langley
SOLD / $554,000
3 Beds
2 Baths
1,288 Sq.ft.
2023 Built
$170.76 mnt. fees
The York by Mosaic, this 3 bedroom & 2 bath Shingle style row home features open concept plan, 9 ft ceilings, large bay windows and laminate wood floors on the main. Private street-level entry for guests and flexible ground level garage for 2 cars, storage or hobby space. Kitchen boasts quartz breakfast bar, stainless steel appliance pkg, a generous eating area with access to the wide sundeck, perfect for family BBQ's. Dining room & Living rooms have thoughtfully built in cabinets/niches that creates a designer look. Upstairs 3 bedrooms & 2 full baths including the master with a feature wall, generous size closet & lux ensuite. Minutes to the mobility of a rapid transit Park + Ride. Steps to the new classrooms of Yorkson Creek School.
Taxes (2017): $2,579.00
Amenities
- ClthWsh/Dryr/Frdg/Stve/DW
- Garage Door Opener
- Microwave
- Smoke Alarm
- Sprinkler - Fire In Suite Laundry
- Playground
Similar Listings
Listed By: Sutton Group-West Coast Realty
Disclaimer: The data relating to real estate on this web site comes in part from the MLS Reciprocity program of the Real Estate Board of Greater Vancouver or the Fraser Valley Real Estate Board. Real estate listings held by participating real estate firms are marked with the MLS Reciprocity logo and detailed information about the listing includes the name of the listing agent. This representation is based in whole or part on data generated by the Real Estate Board of Greater Vancouver or the Fraser Valley Real Estate Board which assumes no responsibility for its accuracy. The materials contained on this page may not be reproduced without the express written consent of the Real Estate Board of Greater Vancouver or the Fraser Valley Real Estate Board.
Disclaimer: The data relating to real estate on this web site comes in part from the MLS Reciprocity program of the Real Estate Board of Greater Vancouver or the Fraser Valley Real Estate Board. Real estate listings held by participating real estate firms are marked with the MLS Reciprocity logo and detailed information about the listing includes the name of the listing agent. This representation is based in whole or part on data generated by the Real Estate Board of Greater Vancouver or the Fraser Valley Real Estate Board which assumes no responsibility for its accuracy. The materials contained on this page may not be reproduced without the express written consent of the Real Estate Board of Greater Vancouver or the Fraser Valley Real Estate Board.

























