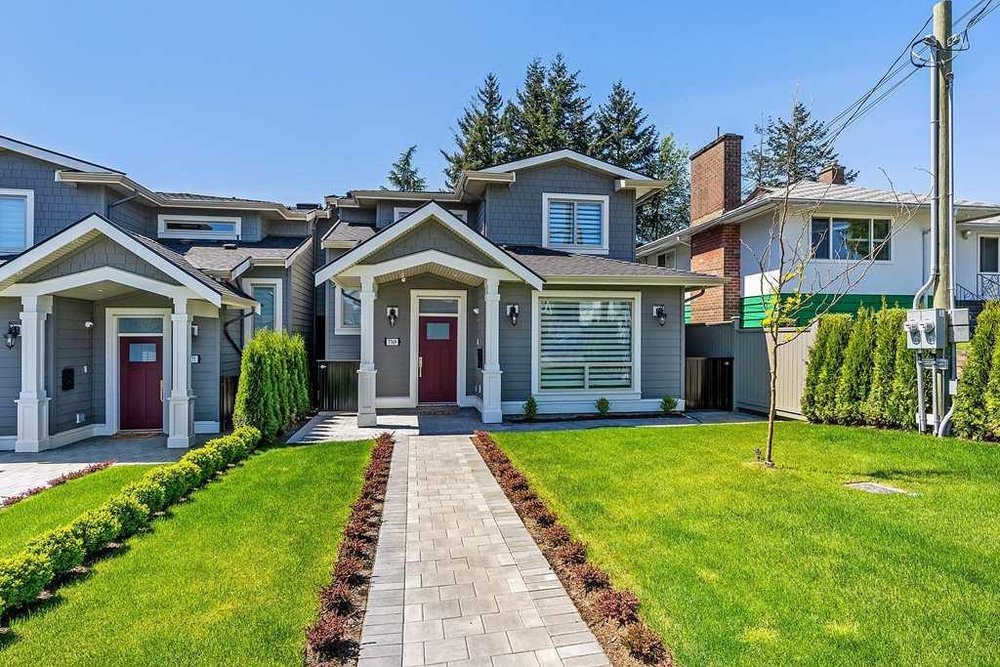7769 Davies Street, Burnaby
SOLD / $1,257,143
4 Beds
4 Baths
1,873 Sq.ft.
2026 Built
Home design & curb appeal stands out in this brand new ½ Duplex 4 Bedrooms, Den & 3.5 Baths by an experienced Builder. Modern & Contemporary finishes w/ White kitchen cabinets, SS appliances, waterfall quartz counters w/bar seating & laminate floors throughout. 3 Bedrooms, Den & 2 full baths, Master with ensuite & balcony up. Main floor boasts E/ f/p in Living rm opens to kitchen, a separate dining rm with contemporary chandelier, powder rm, laundry & an Ideal nanny suite w/ rec room, full bath & 1 Bedroom w/separate entrance. Features incl in floor radiant heating, HRV, Security System w/cameras, roughed in ductless Air Con, & 2-5-10 warranty. Attached garage, paving stones for additional parking or extended patio School steps to Our Lady of Mercy, Twelve Ave Elementary & St Thomas More.
Amenities
- ClthWsh/Dryr/Frdg/Stve/DW
- Disposal - Waste
- Drapes/Window Coverings
- Free Stand F/P or Wdstove
- Security System
- Smoke Alarm
- Vacuum - Roughed In In Suite Laundry
Similar Listings
Listed By: Sutton Group-West Coast Realty
Disclaimer: The data relating to real estate on this web site comes in part from the MLS Reciprocity program of the Real Estate Board of Greater Vancouver or the Fraser Valley Real Estate Board. Real estate listings held by participating real estate firms are marked with the MLS Reciprocity logo and detailed information about the listing includes the name of the listing agent. This representation is based in whole or part on data generated by the Real Estate Board of Greater Vancouver or the Fraser Valley Real Estate Board which assumes no responsibility for its accuracy. The materials contained on this page may not be reproduced without the express written consent of the Real Estate Board of Greater Vancouver or the Fraser Valley Real Estate Board.
Disclaimer: The data relating to real estate on this web site comes in part from the MLS Reciprocity program of the Real Estate Board of Greater Vancouver or the Fraser Valley Real Estate Board. Real estate listings held by participating real estate firms are marked with the MLS Reciprocity logo and detailed information about the listing includes the name of the listing agent. This representation is based in whole or part on data generated by the Real Estate Board of Greater Vancouver or the Fraser Valley Real Estate Board which assumes no responsibility for its accuracy. The materials contained on this page may not be reproduced without the express written consent of the Real Estate Board of Greater Vancouver or the Fraser Valley Real Estate Board.
























