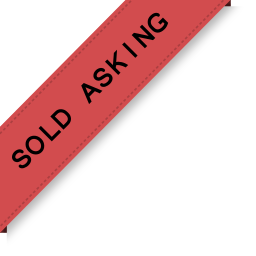1104 1252 Hornby Street, Vancouver
SOLD
2 Beds
2 Baths
933 Sq.ft.
2025 Built
$431.00 mnt. fees
This sought after contemporary plan offers SW exposure w/views False Creek south, Enlgish Bay west and City surround from th 11th flr. Spectacular 2 bedroom, 2 bathrooms with den (solarium) and flex space room (storage) in an 933 sq ft. open plan to allow for efficient use of space. The modern kitchen with curo style cabinets, galss tile backsplash, comp stone counters, stainless appliances opens to the spacious dining and living rooms, all with overheight ceilings and expansive windows with great views including mstr bdrm. This 16 Storey urban oasis is concrete construction with galss and masonry architecture. features include rec centre, roof top garden, exercise room and this home comes with, insuite stacked washer and dryer,
Taxes (2010): $2,262.00
Amenities
- Clothes Washer/Dryer/Fridge/Stove/DW Bike Room
- Elevator
- Exercise Centre
- In Suite Laundry
- Recreation Center
Similar Listings
Disclaimer: The data relating to real estate on this web site comes in part from the MLS Reciprocity program of the Real Estate Board of Greater Vancouver or the Fraser Valley Real Estate Board. Real estate listings held by participating real estate firms are marked with the MLS Reciprocity logo and detailed information about the listing includes the name of the listing agent. This representation is based in whole or part on data generated by the Real Estate Board of Greater Vancouver or the Fraser Valley Real Estate Board which assumes no responsibility for its accuracy. The materials contained on this page may not be reproduced without the express written consent of the Real Estate Board of Greater Vancouver or the Fraser Valley Real Estate Board.










