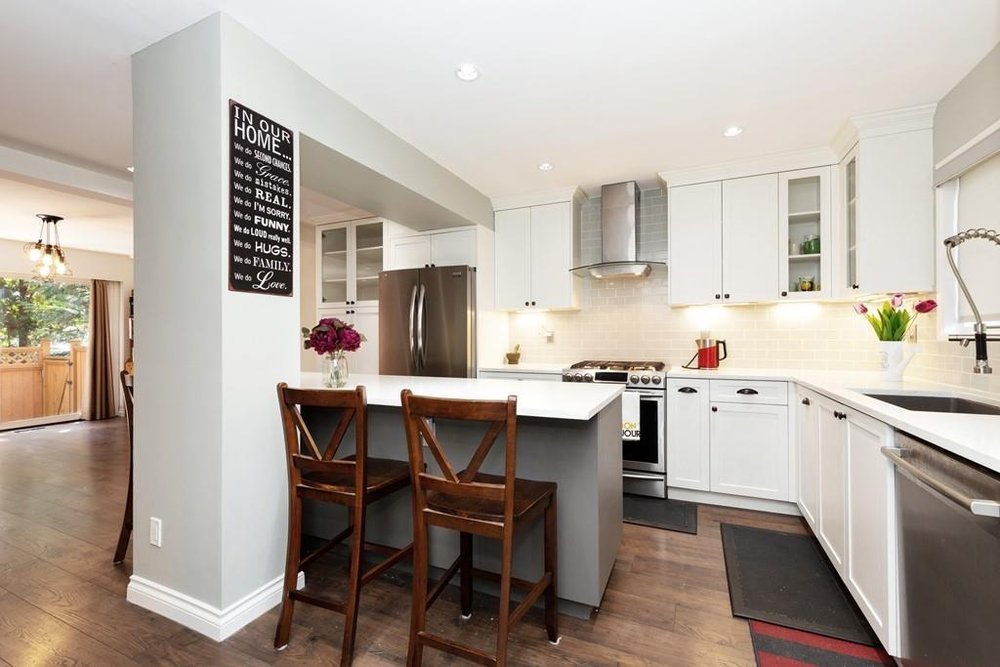9010 Altair Place, Burnaby
SOLD / $869,000
4 Beds
3 Baths
1,774 Sqft
1971 Built
$380.58 mnt. fees
Rare find unit 3 level townhouse with 4 bedrooms, 3 bathrooms with an open plan. The newly renovated kitchen features white cabinets, complimenting backsplash, quartz counter tops, and stainless steel appliances with Gas stove. The upgraded floors flow through to the dining room and living room which boast a gas fireplace, expansive windows and slider doors leading to the private deck with serene trees surround. Steps down to your easily accessible yard and a gate to the neighboring parklike area. Upstairs 3 bedrooms including a massive master bedroom. Basement has Fourth bedroom w/ ensuite, storage & laundry room. Upgraded windows and furnace with Hw on demand. Amenities include a swimming pool. cabana & a playground for the kids.School catchment:Stoney Creek & Burnaby Mountain Secondary
Taxes (2020): $2,053.85
Amenities
- Playground
- Pool; Outdoor
Features
- ClthWsh
- Dryr
- Frdg
- Stve
- DW
- Drapes
- Window Coverings
Site Influences
- Central Location
- Recreation Nearby
- Shopping Nearby
| MLS® # | R2580047 |
|---|---|
| Property Type | Residential Attached |
| Dwelling Type | Townhouse |
| Home Style | 3 Storey,End Unit |
| Year Built | 1971 |
| Fin. Floor Area | 1774 sqft |
| Finished Levels | 3 |
| Bedrooms | 4 |
| Bathrooms | 3 |
| Taxes | $ 2054 / 2020 |
| Outdoor Area | Balcny(s) Patio(s) Dck(s),Fenced Yard |
| Water Supply | City/Municipal |
| Maint. Fees | $381 |
| Heating | Forced Air, Natural Gas |
|---|---|
| Construction | Frame - Wood |
| Foundation | |
| Basement | Full,Fully Finished |
| Roof | Asphalt |
| Floor Finish | Laminate, Tile, Wall/Wall/Mixed |
| Fireplace | 1 , Gas - Natural |
| Parking | Carport; Single |
| Parking Total/Covered | 1 / 1 |
| Parking Access | Front |
| Exterior Finish | Wood |
| Title to Land | Freehold Strata |
| Floor | Type | Dimensions |
|---|---|---|
| Main | Living Room | 19'3 x 11'8 |
| Main | Dining Room | 8'2 x 8'2 |
| Main | Kitchen | 13'5 x 8'11 |
| Main | Foyer | 9'5 x 5' |
| Above | Master Bedroom | 16'11 x 11'2 |
| Above | Bedroom | 9'11 x 9'5 |
| Above | Bedroom | 9'11 x 9'5 |
| Below | Bedroom | 14'4 x 11'7 |
| Below | Walk-In Closet | 11'7 x 3'11 |
| Below | Laundry | 9'4 x 8'5 |
| Below | Utility | 9'4 x 8'5 |
| Floor | Ensuite | Pieces |
|---|---|---|
| Main | N | 2 |
| Above | N | 4 |
| Below | Y | 4 |
Similar Listings
Listed By: Sutton Group-West Coast Realty
Disclaimer: The data relating to real estate on this web site comes in part from the MLS Reciprocity program of the Real Estate Board of Greater Vancouver or the Fraser Valley Real Estate Board. Real estate listings held by participating real estate firms are marked with the MLS Reciprocity logo and detailed information about the listing includes the name of the listing agent. This representation is based in whole or part on data generated by the Real Estate Board of Greater Vancouver or the Fraser Valley Real Estate Board which assumes no responsibility for its accuracy. The materials contained on this page may not be reproduced without the express written consent of the Real Estate Board of Greater Vancouver or the Fraser Valley Real Estate Board.
Disclaimer: The data relating to real estate on this web site comes in part from the MLS Reciprocity program of the Real Estate Board of Greater Vancouver or the Fraser Valley Real Estate Board. Real estate listings held by participating real estate firms are marked with the MLS Reciprocity logo and detailed information about the listing includes the name of the listing agent. This representation is based in whole or part on data generated by the Real Estate Board of Greater Vancouver or the Fraser Valley Real Estate Board which assumes no responsibility for its accuracy. The materials contained on this page may not be reproduced without the express written consent of the Real Estate Board of Greater Vancouver or the Fraser Valley Real Estate Board.





























