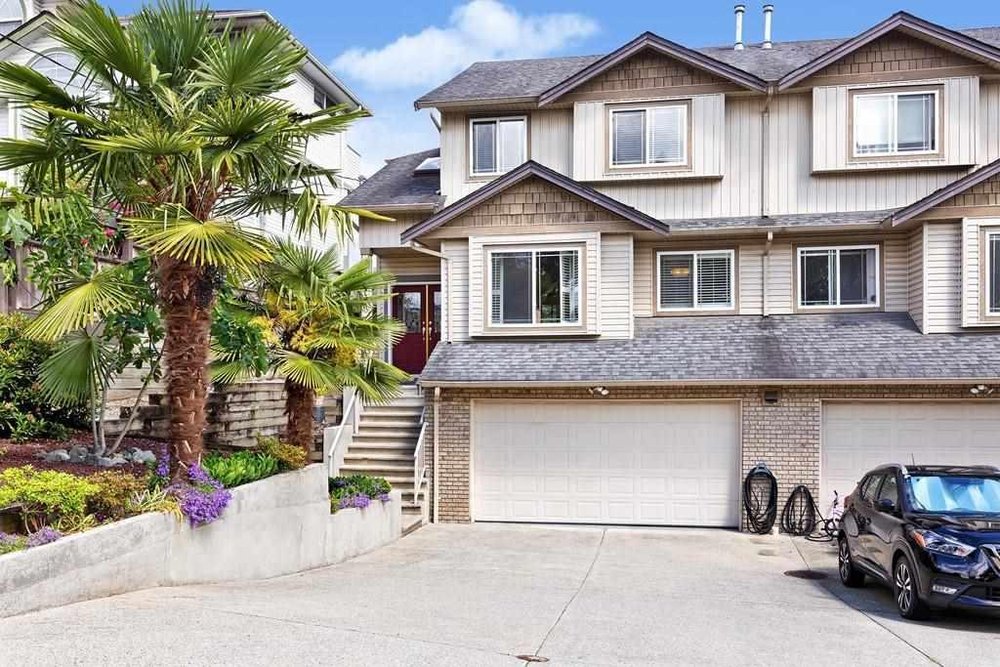283 Tenby Street, Coquitlam
SOLD / $1,200,000
3 Beds
3 Baths
1,959 Sqft
2000 Built
Pride of ownership throughout; this gem of a 1/2 Duplex is located on a quiet cul-de-sac, with meticulously kept gardens to greet you. Foyer leads to the living and dining rooms with engineered wood floors. The spacious kitchen with gas stove has plenty of cabinets extending to the eating area which opens to the family room with gas fireplace, windows to view the backyard and convenient powder room. Upstairs you’ll find laundry, 3 bedrooms and 2 full baths including the master with walk in closet and ensuite. Lower level has a storage room and huge dry crawlspace for additional storage. Step out back in the garden oasis, covered 26'x 12'deck for year round BBQs and an extension of your living area. Attached 2 car garage & driveway parking. Quick access Lougheed & Freeway, skytrain.
Taxes (2020): $3,669.76
Amenities: In Suite Laundry
Features
- ClthWsh
- Dryr
- Frdg
- Stve
- DW
- Drapes
- Window Coverings
Site Influences
- Cul-de-Sac
- Recreation Nearby
- Shopping Nearby
| MLS® # | R2593034 |
|---|---|
| Property Type | Residential Attached |
| Dwelling Type | 1/2 Duplex |
| Home Style | 2 Storey |
| Year Built | 2000 |
| Fin. Floor Area | 1959 sqft |
| Finished Levels | 2 |
| Bedrooms | 3 |
| Bathrooms | 3 |
| Taxes | $ 3670 / 2020 |
| Outdoor Area | Fenced Yard,Patio(s) & Deck(s) |
| Water Supply | City/Municipal |
| Maint. Fees | $N/A |
| Heating | Hot Water, Natural Gas |
|---|---|
| Construction | Frame - Wood |
| Foundation | |
| Basement | Crawl |
| Roof | Asphalt |
| Floor Finish | Mixed |
| Fireplace | 1 , Gas - Natural |
| Parking | Garage; Double |
| Parking Total/Covered | 2 / 2 |
| Parking Access | Front |
| Exterior Finish | Vinyl,Wood |
| Title to Land | Freehold Strata |
| Floor | Type | Dimensions |
|---|---|---|
| Main | Foyer | 7'5 x 5'11 |
| Main | Living Room | 16'7 x 11'2 |
| Main | Dining Room | 13'7 x 8'6 |
| Main | Kitchen | 11'1 x 9'8 |
| Main | Eating Area | 10'1 x 7'6 |
| Main | Family Room | 15'11 x 11'9 |
| Above | Master Bedroom | 16'8 x 11'9 |
| Above | Bedroom | 11'3 x 10'0 |
| Above | Bedroom | 11'3 x 10'0 |
| Above | Walk-In Closet | 6'2 x 5'6 |
| Below | Steam Room | 9'2 x 5'8 |
| Below | Utility | 6'11 x 5'9 |
| Floor | Ensuite | Pieces |
|---|---|---|
| Main | N | 2 |
| Above | N | 4 |
| Above | Y | 5 |
Similar Listings
Listed By: Oakwyn Realty Ltd. / Sutton Group-West Coast Realty
Disclaimer: The data relating to real estate on this web site comes in part from the MLS Reciprocity program of the Real Estate Board of Greater Vancouver or the Fraser Valley Real Estate Board. Real estate listings held by participating real estate firms are marked with the MLS Reciprocity logo and detailed information about the listing includes the name of the listing agent. This representation is based in whole or part on data generated by the Real Estate Board of Greater Vancouver or the Fraser Valley Real Estate Board which assumes no responsibility for its accuracy. The materials contained on this page may not be reproduced without the express written consent of the Real Estate Board of Greater Vancouver or the Fraser Valley Real Estate Board.
Disclaimer: The data relating to real estate on this web site comes in part from the MLS Reciprocity program of the Real Estate Board of Greater Vancouver or the Fraser Valley Real Estate Board. Real estate listings held by participating real estate firms are marked with the MLS Reciprocity logo and detailed information about the listing includes the name of the listing agent. This representation is based in whole or part on data generated by the Real Estate Board of Greater Vancouver or the Fraser Valley Real Estate Board which assumes no responsibility for its accuracy. The materials contained on this page may not be reproduced without the express written consent of the Real Estate Board of Greater Vancouver or the Fraser Valley Real Estate Board.



































