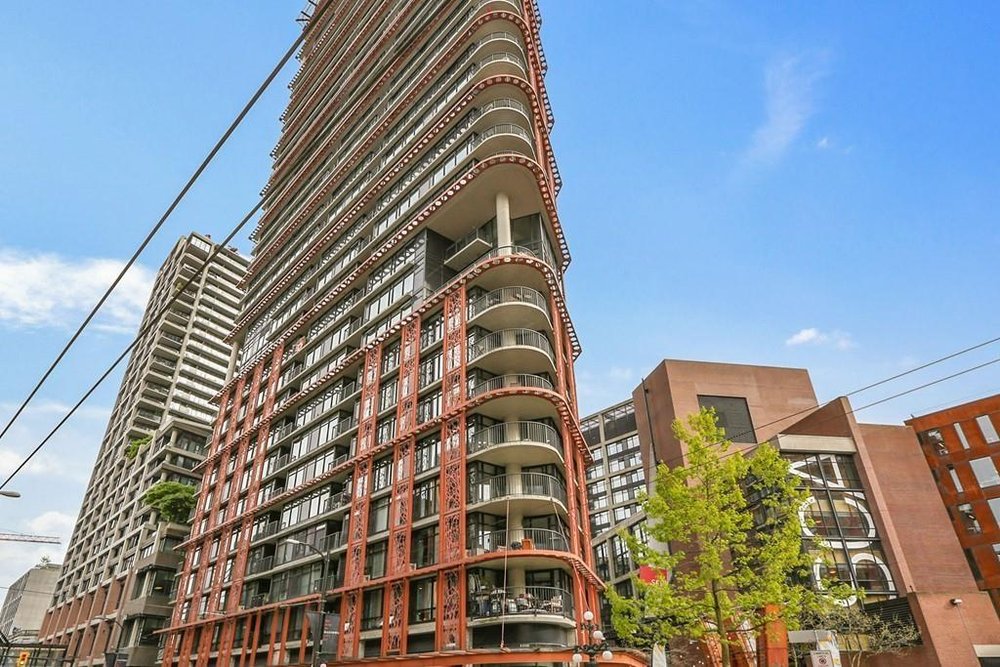708 128 W Cordova Street, Vancouver
SOLD / $565,000
1 Bed
1 Bath
743 Sqft
2009 Built
$549.19 mnt. fees
Woodwards iconic landmark bulding offers a 1 bedroom & large den which can be used as a second bedroom complete with closet. 743 sq ft this open floor plan boasts concrete ceilings floor to ceiling windows with a Juliet balcony and wood floors. Designer kitchen is with polished stone counter tops and stainless appliances. Expansive amenities that include a hot tub on the rooftop terrace, state of the art fitness centre, indoor & outdoor lounge, all with the ultimate views Vancouver has to offer. Located in historic Gastown in Downtown Vancouver, find a vibrancy that is unique to this neighbourhood full of character. Strata fee includes internet, gas, hot water, & heat. Amenities are plentiful here including grocery store Nesters Market that is a stone throw away, trendy restaurants .
Taxes (2021): $1,540.55
Amenities
- Bike Room
- Elevator
- Exercise Centre
- Swirlpool/Hot Tub
Features
- ClthWsh
- Dryr
- Frdg
- Stve
- DW
- Drapes
- Window Coverings
- Smoke Alarm
- Sprinkler - Fire
Site Influences
- Central Location
- Shopping Nearby
| MLS® # | R2610618 |
|---|---|
| Property Type | Residential Attached |
| Dwelling Type | Apartment Unit |
| Home Style | Inside Unit |
| Year Built | 2009 |
| Fin. Floor Area | 743 sqft |
| Finished Levels | 1 |
| Bedrooms | 1 |
| Bathrooms | 1 |
| Taxes | $ 1541 / 2021 |
| Outdoor Area | Rooftop Deck |
| Water Supply | City/Municipal |
| Maint. Fees | $549 |
| Heating | Baseboard, Electric |
|---|---|
| Construction | Concrete |
| Foundation | |
| Basement | None |
| Roof | Metal,Tile - Concrete |
| Floor Finish | Hardwood, Tile |
| Fireplace | 0 , |
| Parking | Garage; Underground |
| Parking Total/Covered | 0 / 0 |
| Exterior Finish | Brick,Glass,Metal |
| Title to Land | Freehold Strata |
| Floor | Type | Dimensions |
|---|---|---|
| Main | Living Room | 14'10 x 9'1 |
| Main | Dining Room | 8'6 x 7' |
| Main | Kitchen | 10'2 x 8'4 |
| Main | Bedroom | 11'1 x 9'7 |
| Main | Den | 8'8 x 8'1 |
| Main | Foyer | 4'10 x 4'7 |
| Floor | Ensuite | Pieces |
|---|---|---|
| Main | N | 4 |
Similar Listings
Listed By: Sutton Group-West Coast Realty
Disclaimer: The data relating to real estate on this web site comes in part from the MLS Reciprocity program of the Real Estate Board of Greater Vancouver or the Fraser Valley Real Estate Board. Real estate listings held by participating real estate firms are marked with the MLS Reciprocity logo and detailed information about the listing includes the name of the listing agent. This representation is based in whole or part on data generated by the Real Estate Board of Greater Vancouver or the Fraser Valley Real Estate Board which assumes no responsibility for its accuracy. The materials contained on this page may not be reproduced without the express written consent of the Real Estate Board of Greater Vancouver or the Fraser Valley Real Estate Board.
Disclaimer: The data relating to real estate on this web site comes in part from the MLS Reciprocity program of the Real Estate Board of Greater Vancouver or the Fraser Valley Real Estate Board. Real estate listings held by participating real estate firms are marked with the MLS Reciprocity logo and detailed information about the listing includes the name of the listing agent. This representation is based in whole or part on data generated by the Real Estate Board of Greater Vancouver or the Fraser Valley Real Estate Board which assumes no responsibility for its accuracy. The materials contained on this page may not be reproduced without the express written consent of the Real Estate Board of Greater Vancouver or the Fraser Valley Real Estate Board.













































