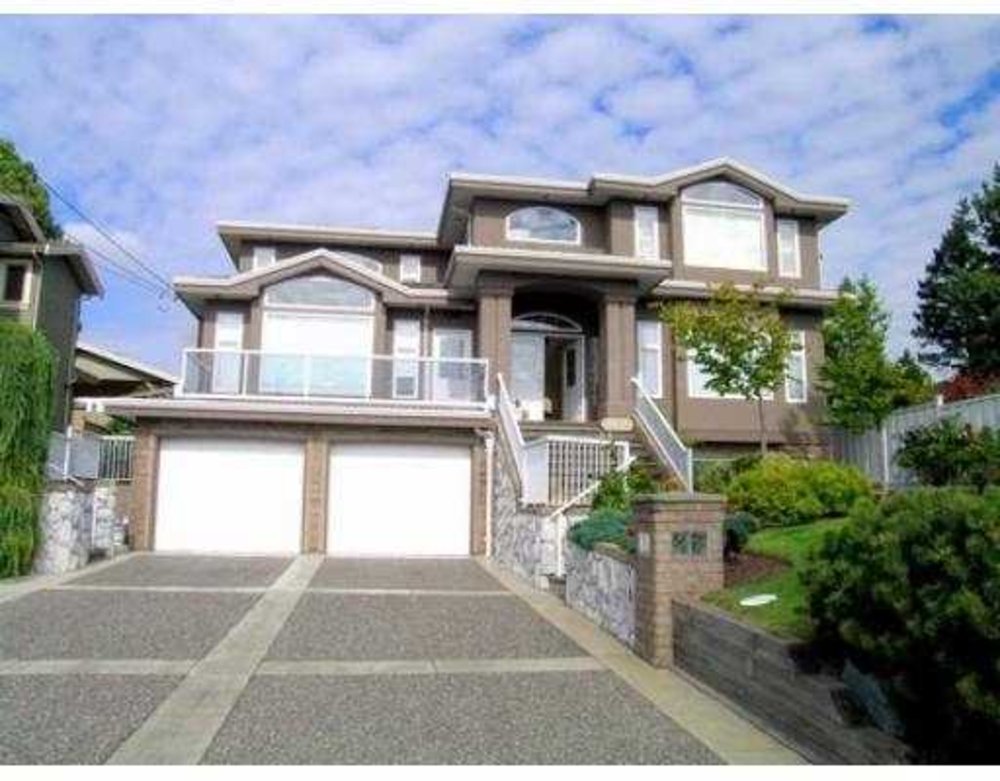5975 Ewart St, Burnaby
SOLD
6 Beds
5 Baths
4702 Sqft
8 Sqft
2014 Built
Architecturally designed to take advantage of the 180 degree unobstructed views in a great south slope neigh'd. Quality begins w/exposed aggregate driveway, stairs, stonework with lighting, & manicured gardens. High ceiling, wood flr w/marble inlay, glass spiral staircase in the foyer starts the tour to the LR which boast gas F/P & opens onto the DR. Elegance surrounds you w/Silhouette blinds, French drs, crown mldg & engineered H/W flrs on the main. Entert size glass balc off the LR w/gas F/P opens onto the EA w/bar then the designer kit. Maple cabs, granite counters & island w/gas cooktop, & all high end S/S appls. Upstairs 4 spacious bdrms, incl mstr ste w/WI closet, lux ensuite, dual facing gas F/P & balc.
Taxes (2004): $4.00
Similar Listings
Disclaimer: The data relating to real estate on this web site comes in part from the MLS Reciprocity program of the Real Estate Board of Greater Vancouver or the Fraser Valley Real Estate Board. Real estate listings held by participating real estate firms are marked with the MLS Reciprocity logo and detailed information about the listing includes the name of the listing agent. This representation is based in whole or part on data generated by the Real Estate Board of Greater Vancouver or the Fraser Valley Real Estate Board which assumes no responsibility for its accuracy. The materials contained on this page may not be reproduced without the express written consent of the Real Estate Board of Greater Vancouver or the Fraser Valley Real Estate Board.








