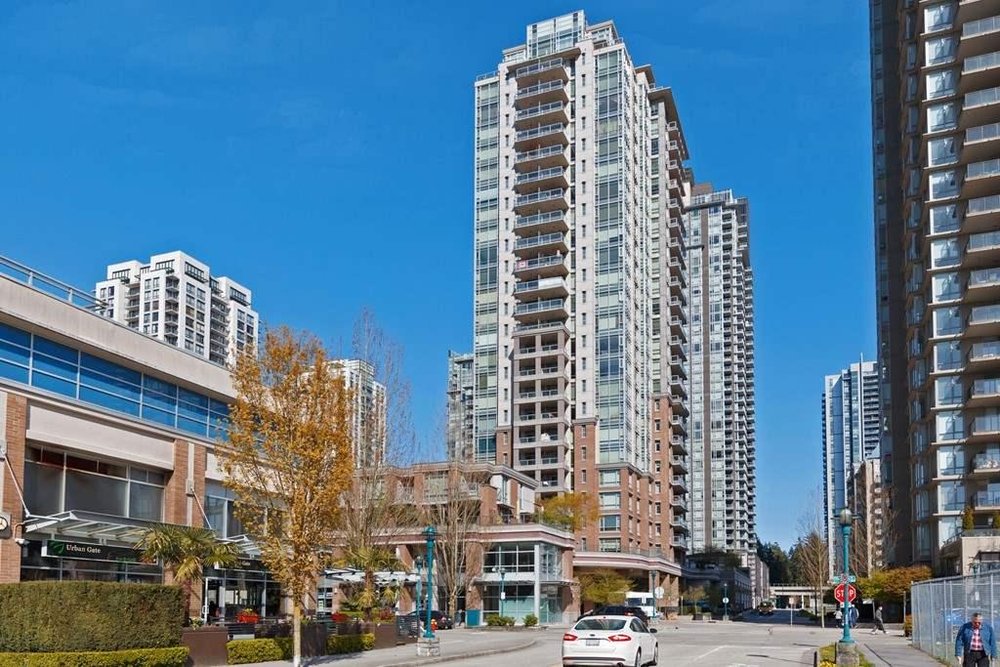701 - 1155 The High Street, Coquitlam
SOLD / $631,000
2 Beds
2 Baths
805 Sq.ft.
2019 Built
$253.67 mnt. fees
M One by Cressey - Beautifully kept 2 bedrooms & 2 baths with over 800 s/ft of open functional floor plan. Gourmet kitchen features Stainless appliances, gas cooktop, granite counter tops, built in wine fridge, microwave, wall oven and no shortage of cabinet space. Expansive floor to ceiling windows & quality laminate floors through the main living areas, with carpets in the bedroom. Nice outlook with large covered deck. Steps to the Evergreen Skytrain, Coquitlam Centre Mall, Douglas College, Glen Elementary & Pinetree Secondary. Well kept concrete hi-rise, One parking, Pet friendly & rentals allowed. Open April 28 & 29 Sat & Sun from 2pm-4pm.
Taxes (2017): $1,887.00
Amenities
- Clothes Washer/Dryer
- Dishwasher
- Drapes/Window Coverings
- Microwave
- Oven-Built In
- Range Top
- Smoke Alarm
- Sprinkler - Fire Club House
- Elevator
- Garden
- In Suite Laundry
- Wheelchair Access
Similar Listings
Listed By: Sutton Group-West Coast Realty
Disclaimer: The data relating to real estate on this web site comes in part from the MLS Reciprocity program of the Real Estate Board of Greater Vancouver or the Fraser Valley Real Estate Board. Real estate listings held by participating real estate firms are marked with the MLS Reciprocity logo and detailed information about the listing includes the name of the listing agent. This representation is based in whole or part on data generated by the Real Estate Board of Greater Vancouver or the Fraser Valley Real Estate Board which assumes no responsibility for its accuracy. The materials contained on this page may not be reproduced without the express written consent of the Real Estate Board of Greater Vancouver or the Fraser Valley Real Estate Board.
Disclaimer: The data relating to real estate on this web site comes in part from the MLS Reciprocity program of the Real Estate Board of Greater Vancouver or the Fraser Valley Real Estate Board. Real estate listings held by participating real estate firms are marked with the MLS Reciprocity logo and detailed information about the listing includes the name of the listing agent. This representation is based in whole or part on data generated by the Real Estate Board of Greater Vancouver or the Fraser Valley Real Estate Board which assumes no responsibility for its accuracy. The materials contained on this page may not be reproduced without the express written consent of the Real Estate Board of Greater Vancouver or the Fraser Valley Real Estate Board.





















