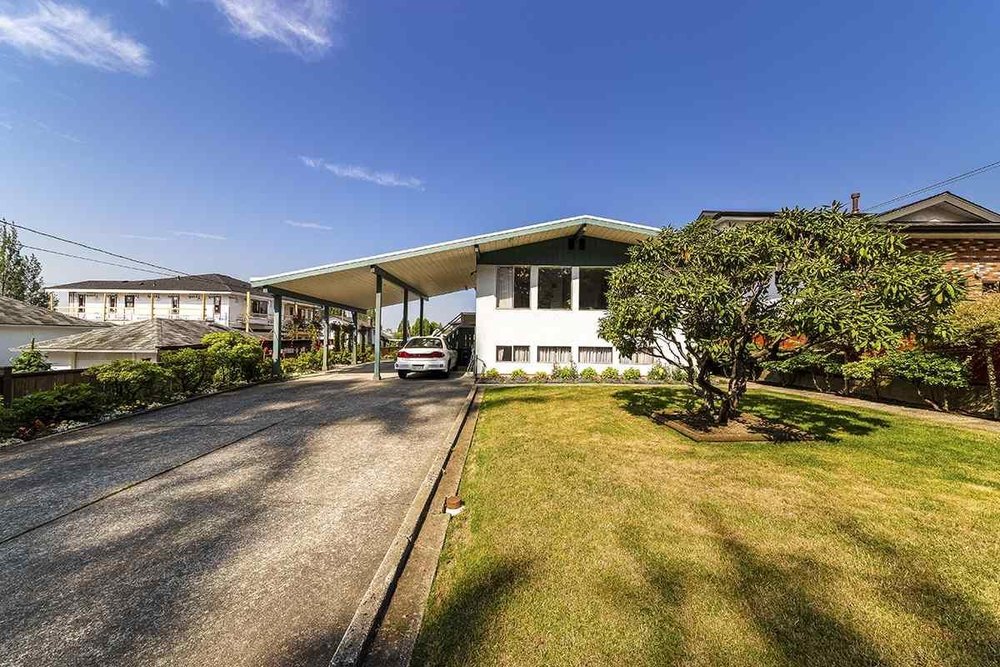1773 Duthie Avenue, Burnaby
SOLD
4 Beds
3 Baths
2,236 Sq.ft.
7,320 Lot SqFt
1974 Built
Amazing location on the Border of the Montecito/Sperling, Duthie Neighbourhoods. Easy access to the Skytrain, Hwy 1, both Brentwood and Lougheed Malls, Golf Course and Elementary schools all within walking Distance. North Burnaby High School and Simon Fraser University close by. Beautiful bright family home lovingly maintained for 47yrs. 3 bedrooms up, there is a potential for a 2 bedroom suite downstairs with its own entrance Hot water tanks, furnace and stove all under 5yrs old. Come on by at the public Open House Saturday May 11th, 2019 2-3:30pm
Taxes (2018): $4,215.24
Amenities
- Clothes Washer/Dryer
- Drapes/Window Coverings
- Freezer
- Range Top
- Refrigerator
- Stove
Similar Listings
Listed By: Royal LePage Sussex
Disclaimer: The data relating to real estate on this web site comes in part from the MLS Reciprocity program of the Real Estate Board of Greater Vancouver or the Fraser Valley Real Estate Board. Real estate listings held by participating real estate firms are marked with the MLS Reciprocity logo and detailed information about the listing includes the name of the listing agent. This representation is based in whole or part on data generated by the Real Estate Board of Greater Vancouver or the Fraser Valley Real Estate Board which assumes no responsibility for its accuracy. The materials contained on this page may not be reproduced without the express written consent of the Real Estate Board of Greater Vancouver or the Fraser Valley Real Estate Board.
Disclaimer: The data relating to real estate on this web site comes in part from the MLS Reciprocity program of the Real Estate Board of Greater Vancouver or the Fraser Valley Real Estate Board. Real estate listings held by participating real estate firms are marked with the MLS Reciprocity logo and detailed information about the listing includes the name of the listing agent. This representation is based in whole or part on data generated by the Real Estate Board of Greater Vancouver or the Fraser Valley Real Estate Board which assumes no responsibility for its accuracy. The materials contained on this page may not be reproduced without the express written consent of the Real Estate Board of Greater Vancouver or the Fraser Valley Real Estate Board.



















