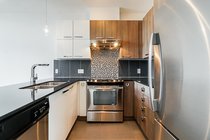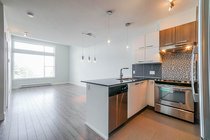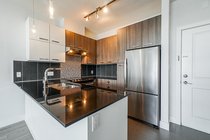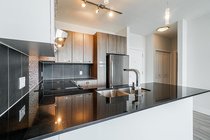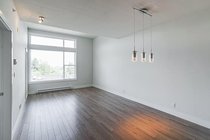428 15956 86A Avenue, Surrey
Welcome to your new home at Ascend. One of Fleetwood's hottest offering of contemporary residences with sleek West Coast style that feature brick and glass elements. This home is a must see! Property features an open floor concept with energy efficient kitchen, quality stainless steel appliances, quartz counter tops, expansive cabinetry, built in computer-nook area and VAULTED CEILING! Ascend is within walking distance to an assortment of amenities including: Fleetwood Recreation Centre, Transit, gorgeous parks, shopping for your everyday essentials and many more. Book now for your private showing! Open house - June 22 & 23, 2-4PM.
- Elevator
- In Suite Laundry
- Storage
- Dishwasher
- Disposal - Waste
- Drapes
- Window Coverings
- Garage Door Opener
- Pantry
- Range Top
- Refrigerator
- Smoke Alarm
- Sprinkler - Fire
- Lane Access
- Recreation Nearby
- Shopping Nearby
| MLS® # | R2380122 |
|---|---|
| Property Type | Residential Attached |
| Dwelling Type | Apartment Unit |
| Home Style | 1 Storey,Inside Unit |
| Year Built | 2013 |
| Fin. Floor Area | 661 sqft |
| Finished Levels | 1 |
| Bedrooms | 1 |
| Bathrooms | 1 |
| Taxes | $ 1122 / 2017 |
| Outdoor Area | Balcny(s) Patio(s) Dck(s) |
| Water Supply | City/Municipal |
| Maint. Fees | $214 |
| Heating | Baseboard |
|---|---|
| Construction | Frame - Wood |
| Foundation | Concrete Perimeter |
| Basement | None |
| Roof | Torch-On |
| Floor Finish | Laminate, Tile, Wall/Wall/Mixed |
| Fireplace | 0 , None |
| Parking | Garage; Underground |
| Parking Total/Covered | 1 / 1 |
| Parking Access | Lane |
| Exterior Finish | Brick,Mixed |
| Title to Land | Freehold Strata |
| Floor | Type | Dimensions |
|---|---|---|
| Main | Great Room | 20'10 x 11'2 |
| Main | Master Bedroom | 10'10 x 10'4 |
| Main | Walk-In Closet | 9' x 4'5 |
| Main | Kitchen | 8' x 8' |
| Floor | Ensuite | Pieces |
|---|---|---|
| Main | N | 4 |
Similar Listings
Disclaimer: The data relating to real estate on this web site comes in part from the MLS Reciprocity program of the Real Estate Board of Greater Vancouver or the Fraser Valley Real Estate Board. Real estate listings held by participating real estate firms are marked with the MLS Reciprocity logo and detailed information about the listing includes the name of the listing agent. This representation is based in whole or part on data generated by the Real Estate Board of Greater Vancouver or the Fraser Valley Real Estate Board which assumes no responsibility for its accuracy. The materials contained on this page may not be reproduced without the express written consent of the Real Estate Board of Greater Vancouver or the Fraser Valley Real Estate Board.




