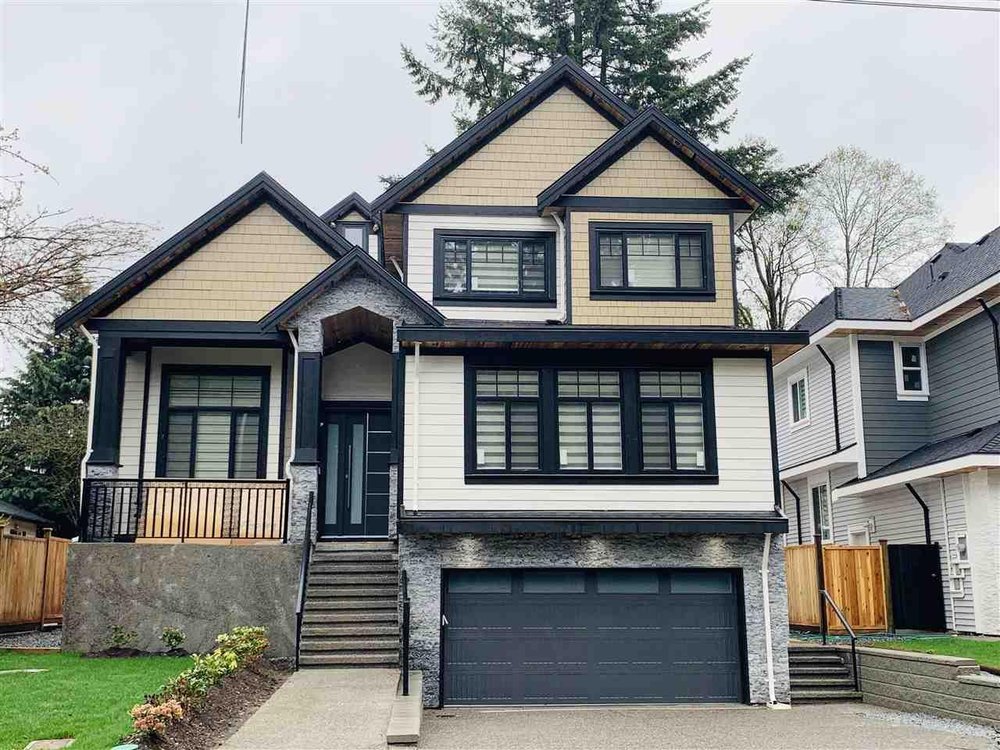11908 96A Avenue, Surrey
custom built 3 level home in cedar hill area. Built by a reputable builder with top-notch quality. The house covers 5883 sq ft plus garage on a 6603 sq ft lot. This open concept finish features 4 bedroom with attached bathrooms on top floor.Main floor features:Living room,dining room,kitchen,spice kitchen,nook,family room,2 piece powder room,laundry,den,huge games room plus another bedroom with full bathroom.The basement consists of theater room, wet bar, two piece bathroom, Two bdrm legal basement suite. plus another 1 bedroom basement suite.Total of 8 bedrooms plus den and 9 washrooms! Prime location! close to scott road, 2/5/10 year warranty.All sizes approximate .
- None
- Shared Laundry
| MLS® # | R2392557 |
|---|---|
| Property Type | Residential Detached |
| Dwelling Type | House/Single Family |
| Home Style | 2 Storey w/Bsmt. |
| Year Built | 2019 |
| Fin. Floor Area | 5883 sqft |
| Finished Levels | 3 |
| Bedrooms | 8 |
| Bathrooms | 9 |
| Taxes | $ 4636 / 2019 |
| Lot Area | 6603 sqft |
| Lot Dimensions | 50.00 × 132 |
| Outdoor Area | Patio(s) & Deck(s),Sundeck(s) |
| Water Supply | City/Municipal |
| Maint. Fees | $N/A |
| Heating | Hot Water, Natural Gas, Radiant |
|---|---|
| Construction | Frame - Wood |
| Foundation | Concrete Perimeter |
| Basement | Full,Fully Finished,Separate Entry |
| Roof | Asphalt |
| Floor Finish | Laminate, Tile, Wall/Wall/Mixed |
| Fireplace | 2 , Electric,Natural Gas |
| Parking | Garage; Double |
| Parking Total/Covered | 4 / 2 |
| Parking Access | Front |
| Exterior Finish | Stone,Vinyl,Wood |
| Title to Land | Freehold NonStrata |
| Floor | Type | Dimensions |
|---|---|---|
| Main | Living Room | 16'10 x 15'6 |
| Main | Dining Room | 16'10 x 10'4 |
| Main | Kitchen | 14'2 x 12'6 |
| Main | Wok Kitchen | 12'6 x 6'10 |
| Main | Family Room | 19' x 15'6 |
| Main | Den | 12' x 10' |
| Main | Media Room | 25' x 16'10 |
| Main | Bedroom | 13'10 x 12'3 |
| Main | Games Room | 18' x 19'5 |
| Main | Nook | 17' x 8'6 |
| Above | Master Bedroom | 19' x 14'2 |
| Above | Bedroom | 15'4 x 13'10 |
| Above | Bedroom | 15'7 x 15'6 |
| Above | Bedroom | 15' x 13'6 |
| Bsmt | Living Room | 18' x 13'2 |
| Bsmt | Kitchen | 13'2 x 10' |
| Bsmt | Bedroom | 14'8 x 9'6 |
| Bsmt | Bedroom | 13'11 x 14' |
| Bsmt | Living Room | 12' x 11'10 |
| Bsmt | Kitchen | 8' x 10'6 |
| Bsmt | Bedroom | 11' x 10'6 |
| Floor | Ensuite | Pieces |
|---|---|---|
| Main | N | 4 |
| Main | N | 2 |
| Above | Y | 5 |
| Above | Y | 4 |
| Above | Y | 4 |
| Above | Y | 4 |
| Bsmt | N | 2 |
| Bsmt | N | 4 |
Similar Listings
Disclaimer: The data relating to real estate on this web site comes in part from the MLS Reciprocity program of the Real Estate Board of Greater Vancouver or the Fraser Valley Real Estate Board. Real estate listings held by participating real estate firms are marked with the MLS Reciprocity logo and detailed information about the listing includes the name of the listing agent. This representation is based in whole or part on data generated by the Real Estate Board of Greater Vancouver or the Fraser Valley Real Estate Board which assumes no responsibility for its accuracy. The materials contained on this page may not be reproduced without the express written consent of the Real Estate Board of Greater Vancouver or the Fraser Valley Real Estate Board.

























