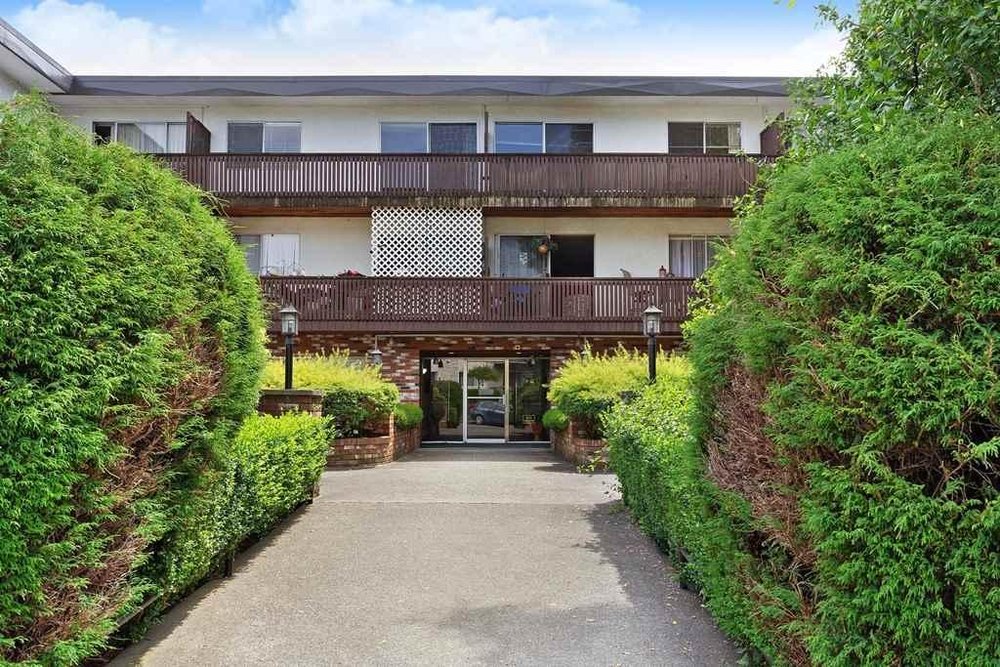207 910 Fifth Avenue, New Westminster
SOLD / $207,000
1 Bed
1 Bath
606 Sqft
1968 Built
$274.00 mnt. fees
Opportunity knocks to own your home, in this well run Uptown buidling "Grosvenor Court" over 600 sq ft 1 bedroom & 1 bath. Clean & move in ready, with dining room off the galley kitchen, spacious living room boasting a cozy electric fireplace extending to large balcony through slider doors. This adult building has 40 plus age restriction, no rentals, 1 pet allowed, shared laundry & comes with 1 parking & 1 storage locker. Strata fees include property tax, hot water & heat and other necessities. Location is ideal, near shopping, transit, Moody Park, Royal City Mall & Massey Theatre. The roof was done in 2014, the boiler in 2011, & Elevator upgrade a few years ago.
Amenities
- Elevator
- Shared Laundry
- Storage
- Wheelchair Access
Features
- Drapes
- Window Coverings
- Refrigerator
- Stove
Site Influences
- Adult Oriented
- Central Location
- Lane Access
- Recreation Nearby
- Shopping Nearby
| MLS® # | R2393788 |
|---|---|
| Property Type | Residential Attached |
| Dwelling Type | Apartment Unit |
| Home Style | 1 Storey |
| Year Built | 1968 |
| Fin. Floor Area | 606 sqft |
| Finished Levels | 1 |
| Bedrooms | 1 |
| Bathrooms | 1 |
| Taxes | $ N/A / 2019 |
| Outdoor Area | Balcony(s) |
| Water Supply | City/Municipal |
| Maint. Fees | $274 |
| Heating | Baseboard, Hot Water |
|---|---|
| Construction | Frame - Wood |
| Foundation | Concrete Perimeter |
| Basement | None |
| Roof | Other |
| Fireplace | 1 , Electric |
| Parking | Garage; Underground |
| Parking Total/Covered | 1 / 1 |
| Parking Access | Lane |
| Exterior Finish | Brick,Stucco |
| Title to Land | Other |
| Floor | Type | Dimensions |
|---|---|---|
| Main | Living Room | 16' x 11'8 |
| Main | Dining Room | 9'6 x 7' |
| Main | Kitchen | 7' x 6' |
| Main | Bedroom | 12' x 9'6 |
| Floor | Ensuite | Pieces |
|---|---|---|
| Main | N | 4 |
Similar Listings
Listed By: Sutton Group-West Coast Realty
Disclaimer: The data relating to real estate on this web site comes in part from the MLS Reciprocity program of the Real Estate Board of Greater Vancouver or the Fraser Valley Real Estate Board. Real estate listings held by participating real estate firms are marked with the MLS Reciprocity logo and detailed information about the listing includes the name of the listing agent. This representation is based in whole or part on data generated by the Real Estate Board of Greater Vancouver or the Fraser Valley Real Estate Board which assumes no responsibility for its accuracy. The materials contained on this page may not be reproduced without the express written consent of the Real Estate Board of Greater Vancouver or the Fraser Valley Real Estate Board.
Disclaimer: The data relating to real estate on this web site comes in part from the MLS Reciprocity program of the Real Estate Board of Greater Vancouver or the Fraser Valley Real Estate Board. Real estate listings held by participating real estate firms are marked with the MLS Reciprocity logo and detailed information about the listing includes the name of the listing agent. This representation is based in whole or part on data generated by the Real Estate Board of Greater Vancouver or the Fraser Valley Real Estate Board which assumes no responsibility for its accuracy. The materials contained on this page may not be reproduced without the express written consent of the Real Estate Board of Greater Vancouver or the Fraser Valley Real Estate Board.

















