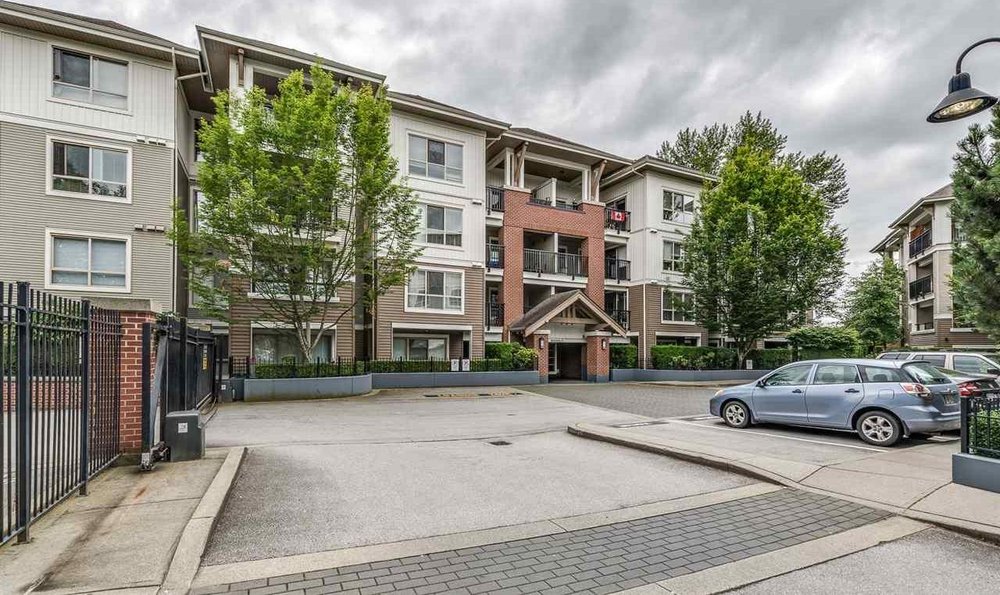B412 8929 202 Street, Langley
Welcome to “The Grove” built by Marcon Construction.This fabulous 2 bedroom + 2 full bathrooms + den condo is located on the top floor. Over 900 square feet of living space.Top floor condo with an open floor plan. Large windows for lots of natural light.Living room with fireplace and glass sliding doors to large covered balcony.A perfect extra space in the warm months.Cozy dining room.Kitchen has lots of cabinets, with stainless steel appliances and stone counter tops. Insuite laundry with stacked washer & dryer. Side by side master bedroom and second bedroom. Den at front door, perfect for a home office. Underground parking with side by side parking spots close to elevator.Centrally located close to shopping and transit.A short walk to great restaurants. Showings by appointment only.
- Elevator
- In Suite Laundry
- Storage
- Wheelchair Access
- ClthWsh
- Dryr
- Frdg
- Stve
- DW
- Central Location
- Gated Complex
- Recreation Nearby
- Shopping Nearby
| MLS® # | R2476295 |
|---|---|
| Property Type | Residential Attached |
| Dwelling Type | Apartment Unit |
| Home Style | Upper Unit |
| Year Built | 2008 |
| Fin. Floor Area | 908 sqft |
| Finished Levels | 1 |
| Bedrooms | 2 |
| Bathrooms | 2 |
| Taxes | $ 2726 / 2019 |
| Outdoor Area | Balcony(s) |
| Water Supply | City/Municipal |
| Maint. Fees | $384 |
| Heating | Baseboard, Electric |
|---|---|
| Construction | Frame - Wood |
| Foundation | |
| Basement | None |
| Roof | Asphalt |
| Floor Finish | Laminate, Tile, Wall/Wall/Mixed |
| Fireplace | 1 , Electric |
| Parking | Garage; Underground |
| Parking Total/Covered | 2 / 2 |
| Exterior Finish | Brick,Other,Vinyl |
| Title to Land | Freehold Strata |
| Floor | Type | Dimensions |
|---|---|---|
| Main | Living Room | 11' x 13'8 |
| Main | Dining Room | 7' x 11' |
| Main | Kitchen | 9'1 x 11' |
| Main | Master Bedroom | 9'4 x 10'10 |
| Main | Walk-In Closet | 4'1 x 5' |
| Main | Bedroom | 8'9 x 9'10 |
| Main | Den | 6'1 x 6'11 |
| Floor | Ensuite | Pieces |
|---|---|---|
| Main | N | 3 |
| Main | Y | 4 |
Similar Listings
Disclaimer: The data relating to real estate on this web site comes in part from the MLS Reciprocity program of the Real Estate Board of Greater Vancouver or the Fraser Valley Real Estate Board. Real estate listings held by participating real estate firms are marked with the MLS Reciprocity logo and detailed information about the listing includes the name of the listing agent. This representation is based in whole or part on data generated by the Real Estate Board of Greater Vancouver or the Fraser Valley Real Estate Board which assumes no responsibility for its accuracy. The materials contained on this page may not be reproduced without the express written consent of the Real Estate Board of Greater Vancouver or the Fraser Valley Real Estate Board.




























