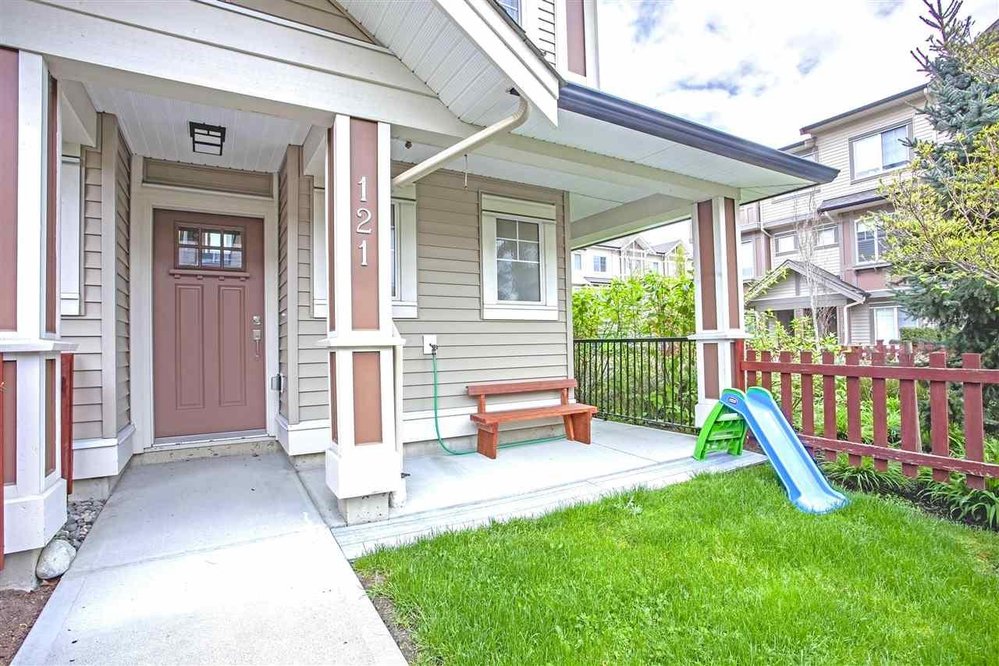121 10151 240 Street, Maple Ridge
Don’t miss out this SOUTH FACING townhouse on the END UNIT, super BRIGHT, the BEST LOCATION in the ALBION STATION complex, two side GARDEN VIEW, with attached an enclosed garage and an outside parking for 2 full size SUV or truck. This deluxe townhouse has an open concept contemporary design that include 9ft ceiling with crown molding, a gorgeous kitchen with large island and quartz countertops, S/S appliances (like new), large patio off the kitchen. Dining area that leads into the family room with LOTS of WINDOWS and contemporary WALL FIREPLACE. Upstairs you will find 2 large bedrooms both with HIS & HER closets and 2 full bathrooms. Beautiful treed and grassland VIEW from master bedroom (and also family room). Downstairs is an addition.
- ClthWsh
- Dryr
- Frdg
- Stve
- DW
- Recreation Nearby
- Shopping Nearby
| MLS® # | R2588242 |
|---|---|
| Property Type | Residential Attached |
| Dwelling Type | Townhouse |
| Home Style | 3 Storey |
| Year Built | 2015 |
| Fin. Floor Area | 1103 sqft |
| Finished Levels | 3 |
| Bedrooms | 2 |
| Bathrooms | 3 |
| Taxes | $ 2717 / 2020 |
| Outdoor Area | Fenced Yard,Sundeck(s) |
| Water Supply | City/Municipal |
| Maint. Fees | $223 |
| Heating | Electric |
|---|---|
| Construction | Frame - Wood |
| Foundation | |
| Basement | None |
| Roof | Fibreglass |
| Fireplace | 1 , Electric |
| Parking | Garage; Single |
| Parking Total/Covered | 2 / 1 |
| Exterior Finish | Vinyl |
| Title to Land | Freehold Strata |
| Floor | Type | Dimensions |
|---|---|---|
| Main | Living Room | 14'0 x 11'2 |
| Main | Dining Room | 14'0 x 11'8 |
| Main | Kitchen | 14'0 x 13'8 |
| Above | Master Bedroom | 14'2 x 12'0 |
| Above | Bedroom | 11'0 x 13'0 |
| Below | Other | 0'0 x 0'0 |
| Floor | Ensuite | Pieces |
|---|---|---|
| Above | Y | 3 |
| Above | N | 3 |
| Main | Y | 2 |
Similar Listings
Disclaimer: The data relating to real estate on this web site comes in part from the MLS Reciprocity program of the Real Estate Board of Greater Vancouver or the Fraser Valley Real Estate Board. Real estate listings held by participating real estate firms are marked with the MLS Reciprocity logo and detailed information about the listing includes the name of the listing agent. This representation is based in whole or part on data generated by the Real Estate Board of Greater Vancouver or the Fraser Valley Real Estate Board which assumes no responsibility for its accuracy. The materials contained on this page may not be reproduced without the express written consent of the Real Estate Board of Greater Vancouver or the Fraser Valley Real Estate Board.


























