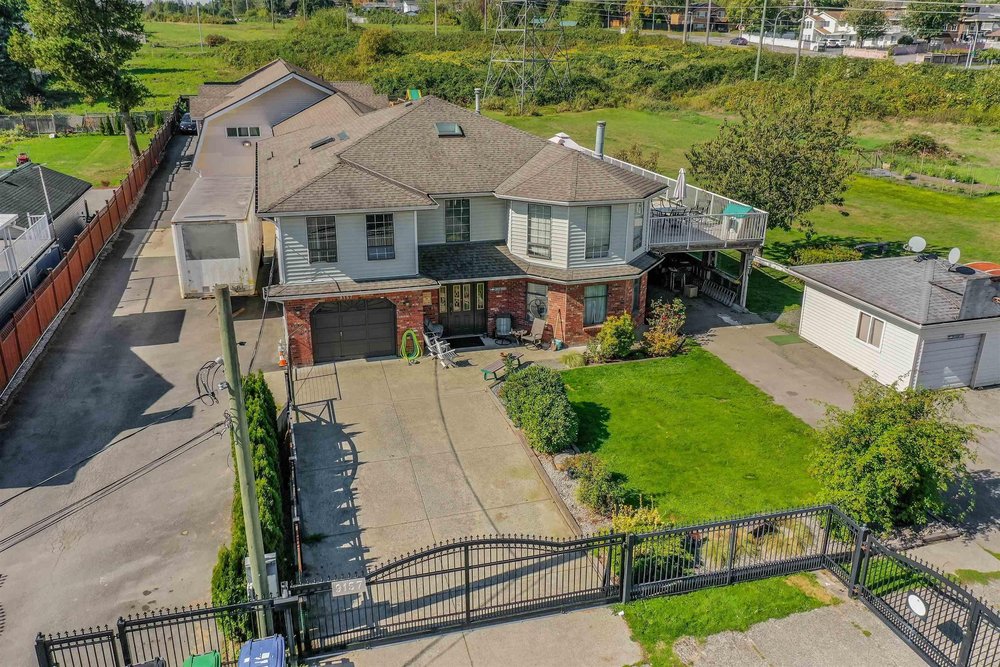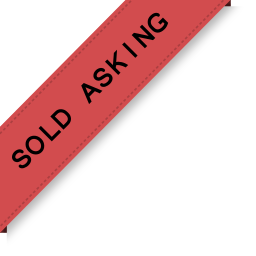9157 134B Street, Surrey
SOLD
9 Beds
7 Baths
6,789 Sqft
106,722 Lot SqFt
1987 Built
2.45 acres property in the heart of Surrey! A total of 9 Bed / 7 Bath, 4 Kitchens. 6789 square feet of living space with an attached 3000 sq. ft workshop/storage. Located on a private and quiet cul-de-sac that is close to Surrey Memorial Hospital, Bear Creek Park, and King George Hub. Explore potential of property with the City. Be aware of Right of Ways. Have your Realtor schedule a viewing today!
Taxes (2021): $10,502.97
Amenities
- In Suite Laundry
- Storage
- Workshop Attached
Features
- ClthWsh
- Dryr
- Frdg
- Stve
- DW
- Drapes
- Window Coverings
- Fireplace Insert
- Garage Door Opener
| MLS® # | R2623226 |
|---|---|
| Property Type | Residential Detached |
| Dwelling Type | House with Acreage |
| Home Style | 2 Storey |
| Year Built | 1987 |
| Fin. Floor Area | 6789 sqft |
| Finished Levels | 2 |
| Bedrooms | 9 |
| Bathrooms | 7 |
| Taxes | $ 10503 / 2021 |
| Lot Area | 106722 sqft |
| Lot Dimensions | 300.0 × (2.45 |
| Outdoor Area | Balcony(s) |
| Water Supply | City/Municipal |
| Maint. Fees | $N/A |
| Heating | Forced Air, Hot Water, Natural Gas |
|---|---|
| Construction | Frame - Wood |
| Foundation | |
| Basement | Full,Fully Finished,Separate Entry |
| Roof | Asphalt |
| Fireplace | 1 , Natural Gas |
| Parking | Open |
| Parking Total/Covered | 12 / 0 |
| Parking Access | Front,Side |
| Exterior Finish | Brick,Vinyl |
| Title to Land | Freehold NonStrata |
| Floor | Type | Dimensions |
|---|---|---|
| Main | Bedroom | 16'2 x 16'8 |
| Main | Bedroom | 13'3 x 12'3 |
| Main | Bedroom | 14'6 x 14'10 |
| Main | Recreation Room | 18'8 x 25'2 |
| Main | Living Room | 12'10 x 13'5 |
| Main | Living Room | 13'6 x 10'8 |
| Main | Kitchen | 12'10 x 13'5 |
| Main | Foyer | 7'5 x 18'2 |
| Main | Utility | 10'0 x 6'9 |
| Main | Kitchen | 12'10 x 6'11 |
| Above | Bedroom | 17'1 x 16'5 |
| Above | Bedroom | 16'9 x 16'5 |
| Above | Master Bedroom | 18'8 x 24'10 |
| Above | Living Room | 23'1 x 36'1 |
| Above | Dining Room | 16'5 x 24'9 |
| Above | Storage | 17'7 x 13'5 |
| Above | Kitchen | 12'9 x 23'3 |
| Above | Kitchen | 14'6 x 10'1 |
| Above | Living Room | 16'2 x 18'3 |
| Above | Dining Room | 13'5 x 12'9 |
| Above | Den | 11'7 x 11'8 |
| Above | Solarium | 12'7 x 13'8 |
| Above | Nook | 17'11 x 10'3 |
| Above | Master Bedroom | 13'1 x 14'0 |
| Floor | Ensuite | Pieces |
|---|---|---|
| Main | N | 3 |
| Main | N | 4 |
| Main | N | 3 |
| Above | N | 5 |
| Above | Y | 3 |
| Above | N | 5 |
| Above | Y | 4 |
Similar Listings
Listed By: RE/MAX Little Oak Realty (Surrey)
Disclaimer: The data relating to real estate on this web site comes in part from the MLS Reciprocity program of the Real Estate Board of Greater Vancouver or the Fraser Valley Real Estate Board. Real estate listings held by participating real estate firms are marked with the MLS Reciprocity logo and detailed information about the listing includes the name of the listing agent. This representation is based in whole or part on data generated by the Real Estate Board of Greater Vancouver or the Fraser Valley Real Estate Board which assumes no responsibility for its accuracy. The materials contained on this page may not be reproduced without the express written consent of the Real Estate Board of Greater Vancouver or the Fraser Valley Real Estate Board.
Disclaimer: The data relating to real estate on this web site comes in part from the MLS Reciprocity program of the Real Estate Board of Greater Vancouver or the Fraser Valley Real Estate Board. Real estate listings held by participating real estate firms are marked with the MLS Reciprocity logo and detailed information about the listing includes the name of the listing agent. This representation is based in whole or part on data generated by the Real Estate Board of Greater Vancouver or the Fraser Valley Real Estate Board which assumes no responsibility for its accuracy. The materials contained on this page may not be reproduced without the express written consent of the Real Estate Board of Greater Vancouver or the Fraser Valley Real Estate Board.




































