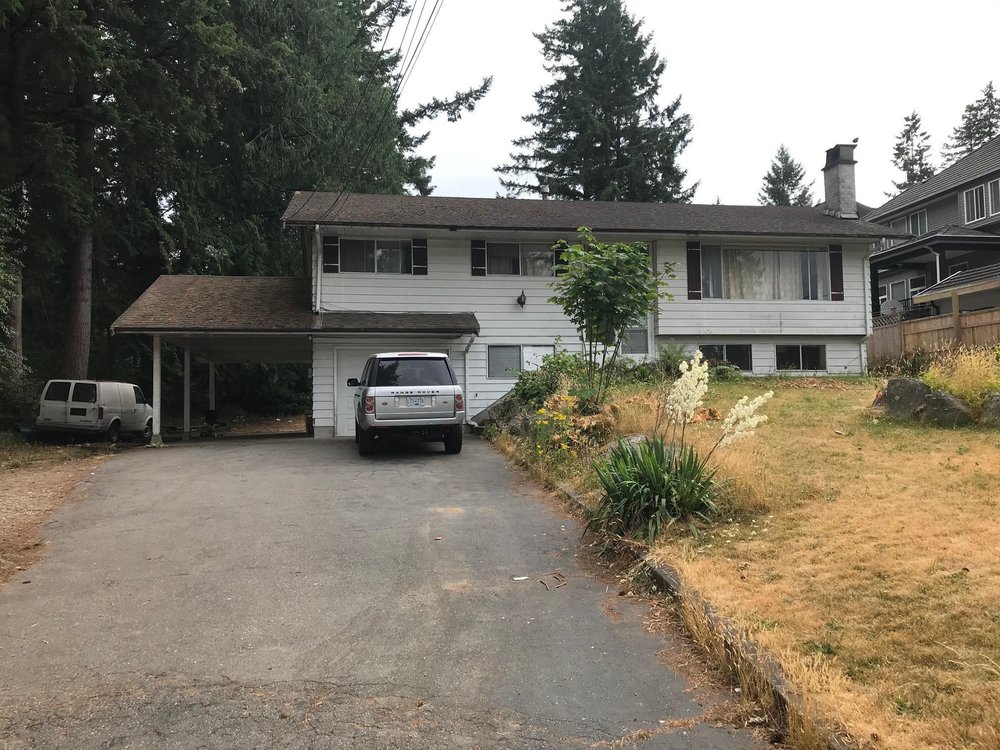13630 60 Avenue, Surrey
SOLD
5 Beds
3 Baths
2,138 Sqft
21,628 Lot SqFt
1974 Built
ATTN: DEVELOPERS -> LAND ASSEMBLY. __Potential__ 5 LOT SUBDIVISION in PANORAMA RIDGE! 6000 sq ft each. This property must be sold together with 13644 60th Ave. Almost 1 acre in land. Close access to King George Highway and Highway 10. Prime real estate that will not last. Contact us for more information.
Taxes (2021): $6,306.05
| MLS® # | R2625184 |
|---|---|
| Property Type | Residential Detached |
| Dwelling Type | House/Single Family |
| Home Style | 2 Storey w/Bsmt. |
| Year Built | 1974 |
| Fin. Floor Area | 2138 sqft |
| Finished Levels | 2 |
| Bedrooms | 5 |
| Bathrooms | 3 |
| Taxes | $ 6306 / 2021 |
| Lot Area | 21628 sqft |
| Lot Dimensions | 107.0 × 201 |
| Outdoor Area | Balcny(s) Patio(s) Dck(s) |
| Water Supply | City/Municipal |
| Maint. Fees | $N/A |
| Heating | Electric, Forced Air, Natural Gas |
|---|---|
| Construction | Frame - Wood |
| Foundation | |
| Basement | Fully Finished,Separate Entry |
| Roof | Asphalt |
| Fireplace | 2 , Other |
| Parking | Garage; Single |
| Parking Total/Covered | 0 / 0 |
| Exterior Finish | Mixed |
| Title to Land | Freehold NonStrata |
| Floor | Type | Dimensions |
|---|---|---|
| Main | Living Room | 18' x 14' |
| Main | Kitchen | 14' x 11' |
| Main | Dining Room | 11' x 8' |
| Main | Master Bedroom | 13' x 11' |
| Main | Bedroom | 11' x 9' |
| Main | Bedroom | 13' x 9' |
| Main | Foyer | 7' x 5' |
| Bsmt | Family Room | 18' x 12' |
| Bsmt | Kitchen | 10' x 8' |
| Bsmt | Bedroom | 10' x 9' |
| Bsmt | Bedroom | 12' x 8' |
| Bsmt | Laundry | 10' x 7' |
| Floor | Ensuite | Pieces |
|---|---|---|
| Main | Y | 4 |
| Main | N | 2 |
| Bsmt | N | 3 |
Similar Listings
Listed By: Sutton Group-West Coast Realty
Disclaimer: The data relating to real estate on this web site comes in part from the MLS Reciprocity program of the Real Estate Board of Greater Vancouver or the Fraser Valley Real Estate Board. Real estate listings held by participating real estate firms are marked with the MLS Reciprocity logo and detailed information about the listing includes the name of the listing agent. This representation is based in whole or part on data generated by the Real Estate Board of Greater Vancouver or the Fraser Valley Real Estate Board which assumes no responsibility for its accuracy. The materials contained on this page may not be reproduced without the express written consent of the Real Estate Board of Greater Vancouver or the Fraser Valley Real Estate Board.
Disclaimer: The data relating to real estate on this web site comes in part from the MLS Reciprocity program of the Real Estate Board of Greater Vancouver or the Fraser Valley Real Estate Board. Real estate listings held by participating real estate firms are marked with the MLS Reciprocity logo and detailed information about the listing includes the name of the listing agent. This representation is based in whole or part on data generated by the Real Estate Board of Greater Vancouver or the Fraser Valley Real Estate Board which assumes no responsibility for its accuracy. The materials contained on this page may not be reproduced without the express written consent of the Real Estate Board of Greater Vancouver or the Fraser Valley Real Estate Board.











