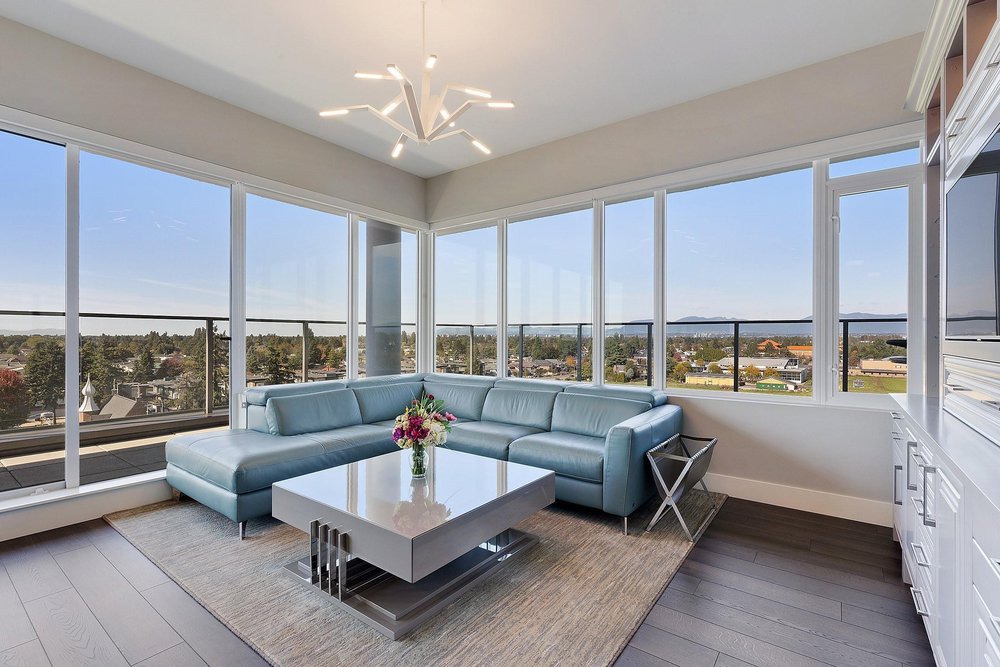909 10780 No. 5 Road, Richmond
LIKE NO OTHER PENTHOUSE IN THE GARDENS, CUSTOMIZED FOR LUXURY, INTERIOR DESINGED TO PLEASE. This 2 bedroom & den corner penthouse in Dahlia is customized to please the fussiest of Buyers. Loads of features air conditioning, heat pump, designer paint, 9ft ceilings with picturesque oversized windows, 2 side by side parking. Total 1732 sq ft including unobstructed views spanning North (mountains) & West balcony. Kitchen boasts stone counters, upper end SS appliances with gas stove, custom built wall to wall murphy beds with side closet s/i in both bedrooms. Extra inclusions luxurious living & dining room furniture with entertainment/bar wall unit built in. All closets have organizers and the den is custom built for office/storage. School catchments are Daniel Woodward Elem/Matthew McNair Sec
- Club House
- Elevator
- Exercise Centre
- In Suite Laundry
- Recreation Center
- Wheelchair Access
- Air Conditioning
- ClthWsh
- Dryr
- Frdg
- Stve
- DW
- Drapes
- Window Coverings
- Hot Water Dispenser
- Microwave
- Smoke Alarm
- Central Location
- Recreation Nearby
- Shopping Nearby
| MLS® # | R2671097 |
|---|---|
| Property Type | Residential Attached |
| Dwelling Type | Apartment Unit |
| Home Style | End Unit,Penthouse |
| Year Built | 2018 |
| Fin. Floor Area | 1049 sqft |
| Finished Levels | 1 |
| Bedrooms | 2 |
| Bathrooms | 2 |
| Taxes | $ 2540 / 2021 |
| Outdoor Area | Balcony(s) |
| Water Supply | City/Municipal |
| Maint. Fees | $716 |
| Heating | Heat Pump, Natural Gas |
|---|---|
| Construction | Concrete |
| Foundation | |
| Basement | None |
| Roof | Other |
| Floor Finish | Laminate, Tile |
| Fireplace | 0 , |
| Parking | Garage Underbuilding |
| Parking Total/Covered | 2 / 2 |
| Parking Access | Side |
| Exterior Finish | Concrete,Glass,Mixed |
| Title to Land | Freehold Strata |
| Floor | Type | Dimensions |
|---|---|---|
| Main | Living Room | 14' x 10' |
| Main | Dining Room | 14' x 6' |
| Main | Kitchen | 14' x 6' |
| Main | Master Bedroom | 14' x 10' |
| Main | Bedroom | 11' x 9' |
| Main | Den | 10'6 x 5'6 |
| Floor | Ensuite | Pieces |
|---|---|---|
| Main | Y | 4 |
| Main | N | 3 |
Similar Listings
Disclaimer: The data relating to real estate on this web site comes in part from the MLS Reciprocity program of the Real Estate Board of Greater Vancouver or the Fraser Valley Real Estate Board. Real estate listings held by participating real estate firms are marked with the MLS Reciprocity logo and detailed information about the listing includes the name of the listing agent. This representation is based in whole or part on data generated by the Real Estate Board of Greater Vancouver or the Fraser Valley Real Estate Board which assumes no responsibility for its accuracy. The materials contained on this page may not be reproduced without the express written consent of the Real Estate Board of Greater Vancouver or the Fraser Valley Real Estate Board.

























